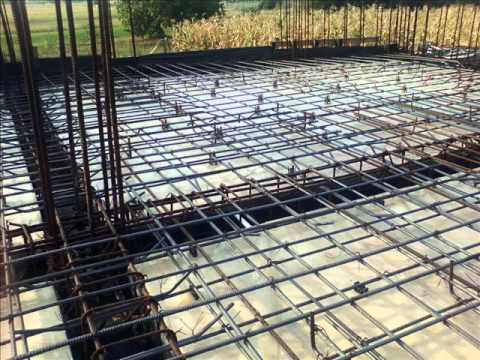The Construction Process For Slab and Beam
In this construction article, you will learn the construction methods of slab and beam.
RCC slab placement is done in the following 4 phases :-
- Formwork
- Bending and Binding Steel Bars
- Positioning of steel bars
- Placement of cement concrete
Formwork
The formwork should be based on IS 14687-1999 standard. The formwork or centering and shuttering is essential for sustaining concrete properly. Formwork offers the strong support to the wet concrete unless it has attained adequate stability to become self supporting.
Bending and binding steel bars
While creating the design of the slab, it is assumed that the concrete has good compressive strength but it is feeble in tensile strength. To make the structure sustainable against the tensile stress, the steel bars are arranged.
Placement of steel bars
Steel bars diameter and its distance in RCC slab is computed by designing the slab based on the load and span of the slab. Normally, 12 mm, 10 mm and 8 mm diameter steel bars are utilized in RCC slab as per the length of the span of the slab and correspondingly gapping is provided as 4.5” to 6” in the main bars and 6” to 8” in distribution bars.
Laying of cement concrete
Arrange walking way on steel bars by setting wooden plates to get rid of any issue in steel bars. Now, the cement concrete mix should be placed according to design but it should be kept over 1:2:4 ratio. The mix should have been mixed mechanically and vibrated after being placed on the slab.
Curing
Once the RCC slab is laid, it should be cured for 28 days to attain complete strength.
Beam Construction Method
RCC Beam can be placed in the following four phases :-
- Formwork
- Bending and binding steel bars
- Placing of cement concrete
- Curing
Formwork
To sustain concrete properly, formwork or centering and shuttering is necessary.
Bending and binding steel bars
For making design of the slab, it is supposed that the concrete contains sound compressive strength but it is poor in tensile strength. To make the structure secure against the tensile stress, the steel bars are arranged.
Placing of cement concrete
For less quantity of concrete volume, generally machine mix concrete is used to fill the beam.

