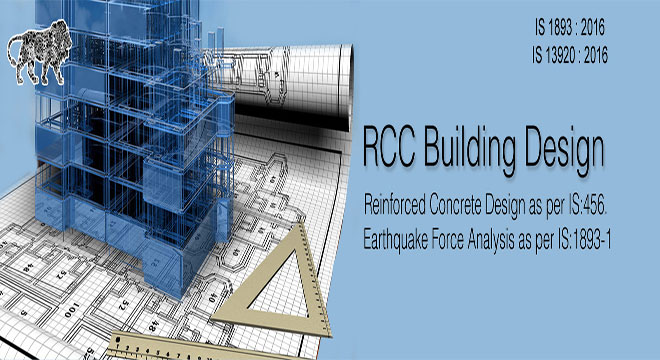akses RCBD 2019 - A powerful software for making design of reinforced concrete structures
akses RCBD 2019 is a robust software for reinforced concrete building design. It is specifically designed for structural engineers. This analysis software is based on a finite element to create the design of reinforced concrete buildings.
This engineering software is very useful for generating site drawings. As soon as the design is finished, the site drawings are created in .dxf format so that leading CAD software like AutoCAD can read them easily. To reduce the time consuming data entry work, geometric coordinates are directly imported from architectural working drawings.
ALSO READ
Given below, some useful features of the software :-
Cost Effective
The software is reasonably priced and the users can purchase the software with Convenience with low easy monthly installments of just Rs.899/-.
Easy To Learn
The software is user-friendly. It shows the error message when incorrect entry is performed. The users can get help from eighteen hours online training.
Seismic Analysis and Design
Seismic Analysis is done with adherence to IS 1893-2016 and Reinforced concrete design with adherence to IS:456-2000 & IS:1893-2016.
Automatic Site Drawings Generation
The software can create AutoCAD readable / editable Site Drawings with Key Plans and schedules of Slabs / Beams / Columns / Footings at all slab levels.
Fast and Simple RCC Design
The software can generate reinforced concrete design of One way / Two way Slabs. Singly / Doubly reinforced Beams, Long / Short Columns depending on biaxial moments and Footing depending on Vertical load and biaxial moments.
User-friendly
Simple graphical user interface. Work in plan and isometric view. Mirror, copy floor, create columns, create beam numbers and column numbers, view beam loads, beam sections, slab sections in plan view.
In order to purchase the software, click on the following link.
https://www.akses.in/products/

