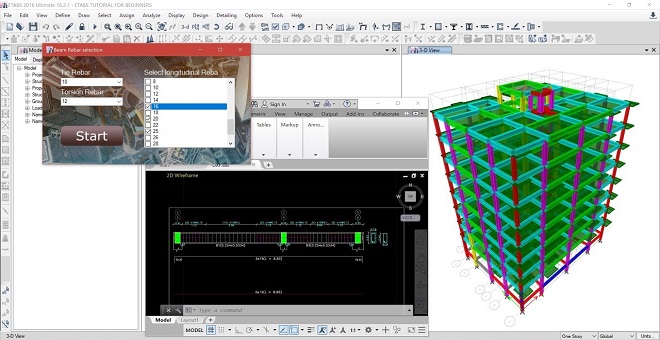CSiDetail – A robust software for civil and structural engineers
CSiDetail is an incorporated and interactive software product that can be applied for creating detailing output like detailed views, drawings, bills of materials (BOM), and bills of quantities (BOQ) from ETABS models.
CSiDetail generates a detailed model of the structure depending on its analysis model and the design process performed in ETABS. It automatically creates views and drawings which can be utilized as the base for making final engineering drawings. Detailing is done both for concrete and steel buildings.
Also read : A GREAT COLLECTION OF BEST FOUNDATION DESIGN SOFTWARE SUITE
CONCRETE STRUCTURES
CSiDetail produces reinforcement details for slabs, beams, columns, and walls, grouping equivalent beams and columns in the process.
Reinforcement details are provided in the form of tables and schedules for groups of components, as well as drawn in plans, elevations, and sections for separate components.
The rebar cage of separate components or the whole structure is seen in an interactive 3D model, presenting individual rebars in proper 3D coordinates.
STEEL STRUCTURES
Framing plans, framing elevations and sections are produced automatically, and provided in tabular format. Elevations and sections of individual beams and columns can also be found if required.
CUSTOMIZABLE DETAILING RULES
Detailing is done depending on an wide-ranging set of preferences and rules to manage bar-size selection, spacing, curtailment, and placement.
Preferences and rules are user-defined, according to different design codes and local practice. It offers full customization strength for managing how detailing is done and output is created.
EDITING CAPABILITIES
CSiDetail contains wide-ranging capabilities for editing reinforcement. Generated views are edited or formatted as per requirements.
Drawings are created automatically for selected floors and elements or produced separately by integrating required views. Both drawings and individual views are exported as DXF files to CAD programs or printed directly.
To purchase the software, click on the following link.
https://www.csiamerica.com/sales/buy

