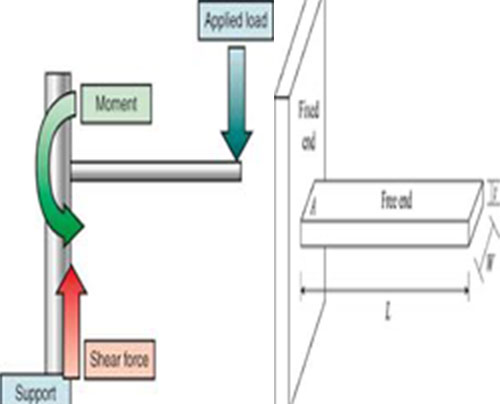Benefits Of Cantilever Beam and Cantilever Truss
A cantilever belongs to an inflexible structural element like beam attached to one end to normally vertical support from which it obtrudes. It is also built with trusses or slabs or metal girders. While undergoing a structural load, the cantilever transfers the load to the support.
Cantilever Beam
Cantilever beams are the members which are supported at one end and transmit a load at the other end or allocate along the unsupported segment. To check whether the structure is static or not, the support should be secured i.e. that it has the ability to support forces and moments in all directions.
The upper half of the thickness of the cantilever beam is susceptible to tensile stress, liable to elongate the fibers, the lower half to compressive stress, liable to compress them. Beams can be cantilevered apart their supports with a distance equivalent to one-fourth the span among supports.
A balcony is an instance of a cantilever beam. In a balcony, the support is provided to one end only, the remaining part of the beam expands over an open space; no support is provided on the other side.
Cantilevers deflect more than most other types of beams because they are only supported from one end. This means there is less support for the load to be transferred to. Cantilever beam deflection can be calculated in a few different ways for instance simplified cantilever beam equations or cantilever beam calculators and software.
Cantilevered Truss
In a cantilevered truss, the support is given on one side only and it is weighty as compared to the unsupported one, therefore, when the weight is added to the unsupported side, it never collapses.There are different sections in a truss which range from chords (top and bottom) and the web. In a pitched truss, two top chord pieces exist. The pieces of the web in a truss remain in opposition to each other, so if one is in tension, its neighbor remains in compression.
The top chord always remains in compression and the bottom chord in tension. The triangles of the truss come with different configurations.
Cantilevered Roof Truss
A Cantilevered Roof Truss is developed where the main body of the truss protrudes outside the support. All the standard roof truss profiles are cantilevered at one or both ends. The structural treatment of the cantilevered roof truss differs from a higher cantilever distance. The Cantilever Web is provided to make the bottom chord stronger. The maximum allowable cantilever distance is usually restricted to the lesser of a quarter of the setting out points span, or the first internal node point. In some cases, a cantilever makes the outer bottom chord bay to be in compression and a lateral brace is necessary.
ALSO READ :
Benefits of Cantilevered Beams and Trusses
- The construction process is uncomplicated for cantilever beam.
- No support is required on the opposite side.
- Cantilevered structure produces a negative bending moment that neutralizes the positive bending moment of back-spans.
- Less material is required for cantilevered trusses.
- It retains a larger clear height in the center as compared to any other types of trusses.
- Cantilevered truss is lightweight and its appearance is beautiful.
- There is no horizontal thrust and as a result, no tie-rods are necessary.
- The specific benefit of cantilevered truss for very great spans is that it can be constructed devoid of scaffolding under the center, and it is very useful in bridge work.
- As it is constructed from each end, the construction is performed with little disruption to navigation below

