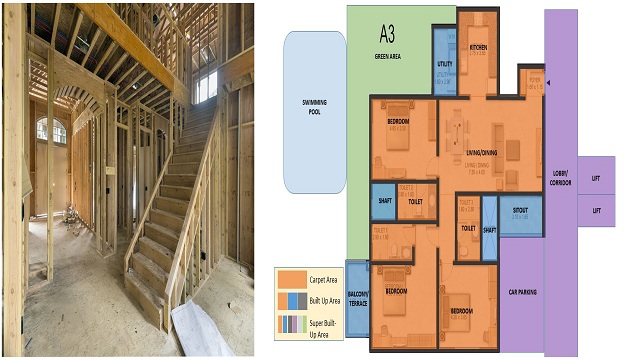Definition of Plinth Area & Calculation Of Plinth Area
Plinth area means the covered built-up area that is calculated at the floor level of any storey or at the floor level of the basement. Plinth area is also known as built-up area and it refers to the total area captured by the building along with interior and exterior walls. Plinth area normally remains 10-20% in excess of carpet area.
In order to start calculation, the lengths and widths should be computed adjacent to 0.01m and areas should be rounded to 0.01 m2. If the measuring unit is in feet, length should be calculated to adjacent 1 inch.
Individual calculation is done for the items given below :
- Basement
- Floor without cladding (stilled floor)
- Floors including top floor which may be partly covered
- Garage
- Mezzanine floor
Also read : UNDERPINNING FOUNDATION METHODS
Calculation of Plinth Area
While measuring plinth area, the following areas should be taken into consideration :-
- Area of the wall at the floor level without plinth offsets. If any common walls exist among two buildings, half of the area of such walls should be contained in the plinth area. If building contains columns which are proposed outside the cladding, the plinth area is calculated upto the outside face of the cladding (for corrugated sheet, cladding outside edge of the corrugation is taken into consideration).
- Areas of the internal shaft for sanitary installations and garbage chute, electrical, telecom and firefighting services under the condition that these do not go beyond 2m2 in area.
- Vertical duct for air conditioning and lift well along with landing.
- Staircase room or head room excluding terrace level.
- Machine room
- Porch
- Open projections of veranda, balconies and parapets, if the area is safeguarded with projections, total area is contained in plinth area, if the area is uncovered with projections, 50% of the area should be taken into consideration.
- Recess by cantilevering apart the exterior walls, bay window is the perfect instance. When the recess height is up to 1.0 meter, 25% of such area should be considered. When the recess height is 1.0 to 2.0 meters, 50% of such area should be considered. If the recess height surpasses 2.0 meters, 100% of such area should be considered.
While measuring the plinth area, the followings should not be contained :
- Extra floor for providing accomodation in assembly buildings, theatres, auditoriums.
- Cantilevered porch
- Balcony
- Area of loft
- Internal sanitary shaft and garbage chute, on the condition that these remain in excess of 2 m2 in area
- Area of architectural band, cornice, etc.
- Area of vertical sun breaker or box louver projecting out and other architectural features like slab projection for arranging flower pots.
- Open platform
- Terrace at first floor
- Spiral staircase along with landing.
- Towers, turrets, domes projecting over the terrace level at terrace.

