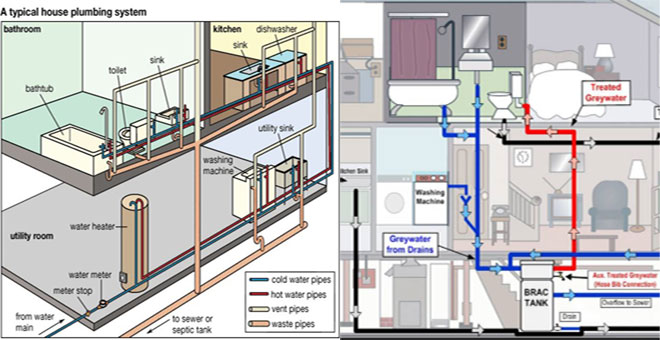Residential Plumbing Systems
In all plumbing systems, there are two individual subsystems which are constructed with pipes. The fresh water is supplied inside through one system and waste water is discharged through other system. The drainage pipes are provided for the smooth flow of wastewater to downward.
Vents in the wastewater system provides air in order that waste water simply drains. Traps seal the drainage system in order that the water does not return up as soon as it flows out.
Shutoff valves for the whole system and for particular areas are provided to stop the water flow when any problem occurs. The consumption of water is calculates through a meter.
Cold water gets out of the taps automatically. To obtain hot water, cold water passes through a heater to increase its temperature.
Given below, the details about plumbing system of an apartment.
Fundamentals of plumbing system in an apartment
Apartment buildings are sorted as either multi-story dwellings or multiple dwellings.
Multiple dwelling plumbing systems function like single-family home systems, apartment from the fact that the pipes are extended more to deliver water to each unit.
Since the water is delivered to a multiple dwelling apartment from the municipal supply, a system of pipes, faucets and valves are used so that water is provided where it’s required.
ALSO READ :
Hot and cold-water lines supply water at the faucets in kitchens and bathrooms. Water hookups are also arranged for dishwashers, disposers, ice makers and other appliances.
The drain-waste-vent (DWV) system brings wastewater out of each unit in the apartment building.
As all these pipes remain concealed in the walls, they are long lasting.
Multi-Story Systems
But in a multi-story system like a high-rise apartment building, things are different.
Pressure
Sufficient pressure is required for the water to be supplied to each unit of a multi-story apartment building.
Some buildings utilize gravity-based roof tanks, which pump water upward from storage tanks on the ground floor or in the basement. The water arrives at the roof tank, where gravity keeps the flow down to every unit.
Others contain a series of booster pumps to apply the pressure required to deliver water from the storage tanks or straight up from the municipal water supply. These pumps add to the subsisting pressure of the system.
Some multi-story systems employ hydro-pneumatic storage tanks. Water is supplied from the municipal supply or the storage tanks into these hydro-pneumatic storage tanks, where the water is pushed through air pressure where it’s required.
Drainage
Large buildings contain different types of plumbing drainage systems ranging from branch lines, vertical stacks and horizontal underground lines.
Vertical stacks pass from the building’s ground floor or basement to the roof. These range from waste stacks, soil stacks and drainage stacks.
- Waste stacks pass water away from “clean water fixtures” like showers and sinks.
- Soil stacks pass water away from fixtures like urinals or toilets.
- Vent stacks only support the system with airflow devoid of moving water.
Branch lines attach these vertical stacks to each unit. They carry the wastewater to the proper vertical stack. From the branch lines, the waste is delivered to the horizontal lines. Horizontal underground lines are provided underneath the building and apply gravity to deliver wastewater from there to the local waste system.
These drainage systems contain one-pipe or two-pipe designs:
- One-pipe: Wastewater and solid waste pass through a single drainage system.
- Two-pipe: Liquid and solid wastes pass through individual systems.
Control Valves
Finally, there should be control valves for each unit. It minimizes the risk of cross-contamination among units. It also allows the water supply to an individual unit to be shut off when repairs are essential or the unit isn’t occupied.

